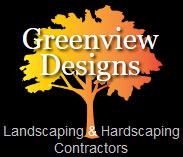Design Process
Looking for a seemless design process?
Greenview Designs Prides Itself in Their Disciplined Design Approach.
Greenview Design Process
- We request property survey (Found with closing papers or at Township)
- Design retainer fee sent to Designer
- You provide us with your budget for the project so we may design accordingly.
- You provide us with project details, important items you would like to include, how you want to use the space, size of your family and how you entertain to name a few.
- Designer sets up an onsite visit and meeting with you to go over the above details important to you.
- In onsite meeting collection of site data including grades, elevations, job site photos, drainage to name a few are completed.
- Design process begins on the drawing board. Pending our workload at the time the Designer provides a concept drawing within one to two weeks for your review. Minor changes are made to your liking.
- Drawing gets finalized and color rendered.
- We setup a meeting at our state of the art design studio to review the design and concepts and provide the costs associated to build the drawing. Catalogs for all materials being specified are provided and we have extensive displays inside and out displaying those material options.
- Once agreed on concepts and costs we go to contract and retainer and your added to our schedule.
- Property & boundary surveys, topographical surveys, engineering, storm water (as required) process begins. These vary pending the scope of work and your township as to what is required.
- Submit any and all above required and begin township permit process. Timing here can vary on many issues but mainly how quickly your township turns things around
- Once we receive permit approvals we schedule your project and provide a start date
- Finally it’s time to build your LUXURY outdoor living space
Contact Us
Call Us: 609-466-3080
Email: dave@greenviewdesigns.com
Visit Our Website: https://greenviewdesigns.com
